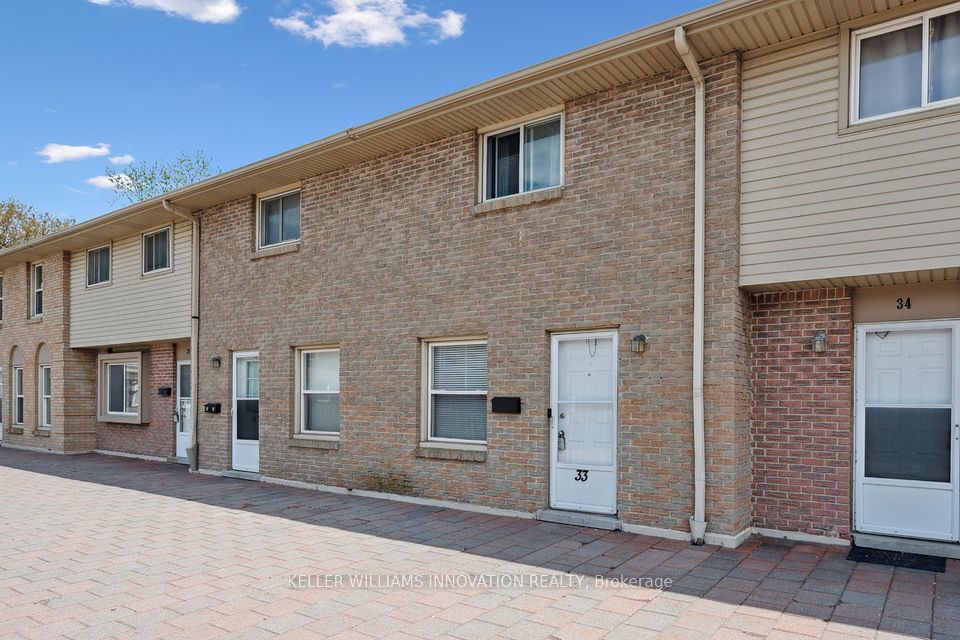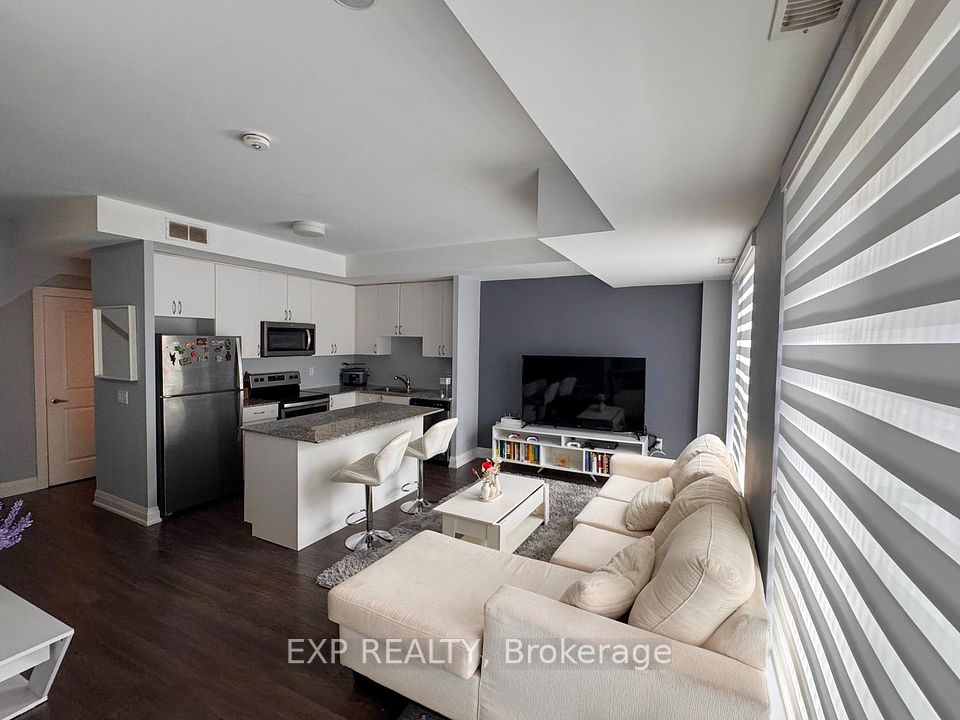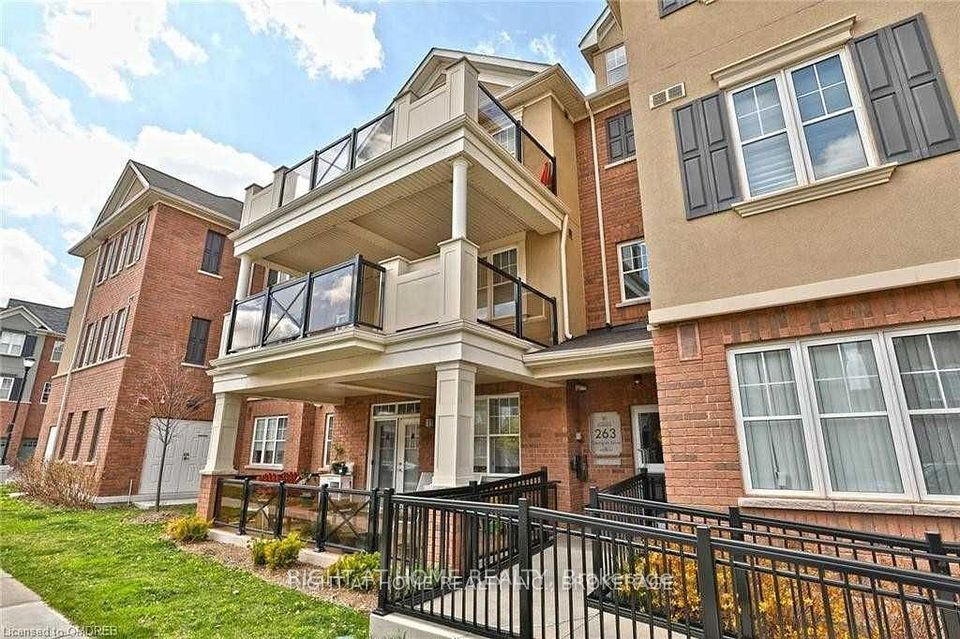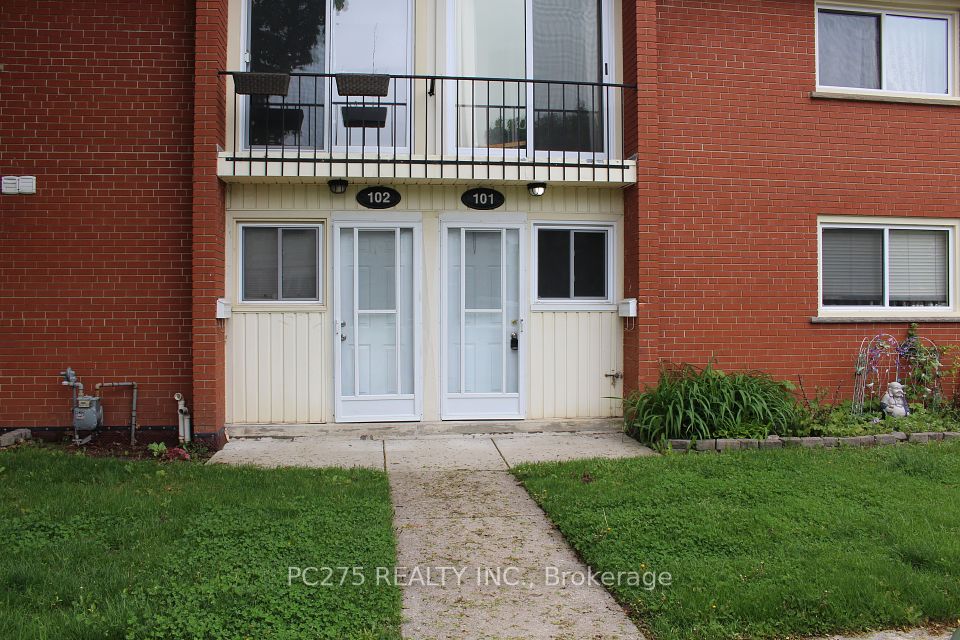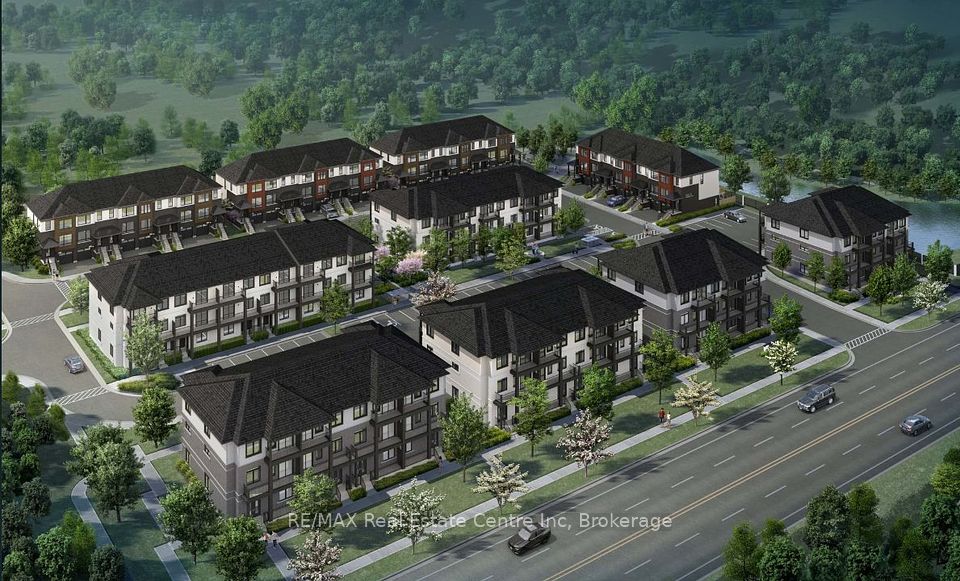$2,800
8 Steckley House Lane, Richmond Hill, ON L4S 1M4
Property Description
Property type
Condo Townhouse
Lot size
N/A
Style
Stacked Townhouse
Approx. Area
900-999 Sqft
Room Information
| Room Type | Dimension (length x width) | Features | Level |
|---|---|---|---|
| Kitchen | 2.34 x 4.26 m | N/A | Ground |
| Living Room | 3.38 x 4.29 m | N/A | Ground |
| Primary Bedroom | 2.92 x 3.69 m | N/A | Lower |
| Bedroom 2 | 2.92 x 3.04 m | N/A | Lower |
About 8 Steckley House Lane
Available from July 1st. Welcome to this 1 year new Townhome in High-demand Richmond Hill. Spectacular and Modern 2 Bed Condo Townhouse at Elgin Mills. 959 Sq Ft of Living Space and 111 Sq Ft of outdoor space to be enjoyed! Clean and tasteful modern finishes throughout. Main Level Modern Kitchen, Central island, Open-Concept Great Room w/ Powder room, Walk out to BBQ Balcony. Lower Level with Two Bedrooms, Two Full Bathrooms! Vinyl plank floors throughout. Smooth Ceiling throughout. 1 Underground Parking, 1 Locker, High Speed Internet is Included in Rent! No Snow-shoveling or Lawn-mowing job! Ideal Fit for busy young couples. Amazing location with access to top ranked schools, nature trails, Golf Courses and Shopping all with easy access to hwy 404.
Home Overview
Last updated
May 12
Virtual tour
None
Basement information
None
Building size
--
Status
In-Active
Property sub type
Condo Townhouse
Maintenance fee
$N/A
Year built
--
Additional Details
Price Comparison
Location

Angela Yang
Sales Representative, ANCHOR NEW HOMES INC.
Some information about this property - Steckley House Lane

Book a Showing
Tour this home with Angela
I agree to receive marketing and customer service calls and text messages from Condomonk. Consent is not a condition of purchase. Msg/data rates may apply. Msg frequency varies. Reply STOP to unsubscribe. Privacy Policy & Terms of Service.






